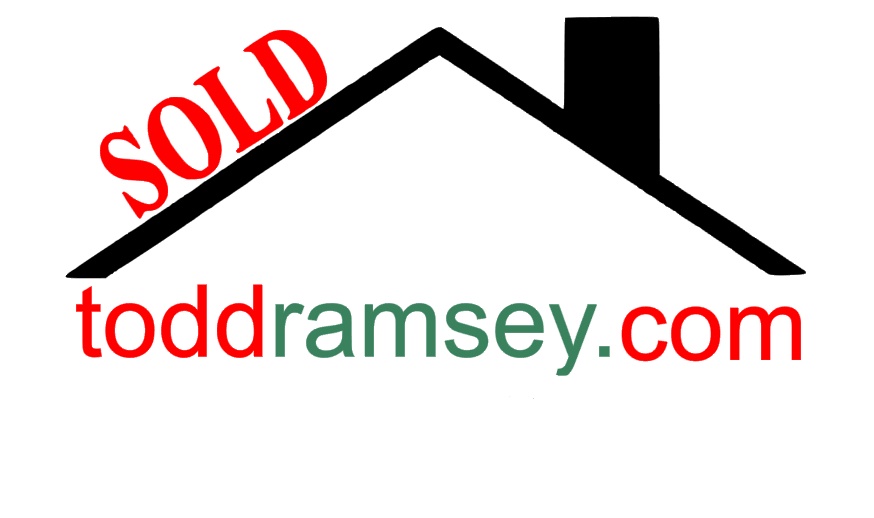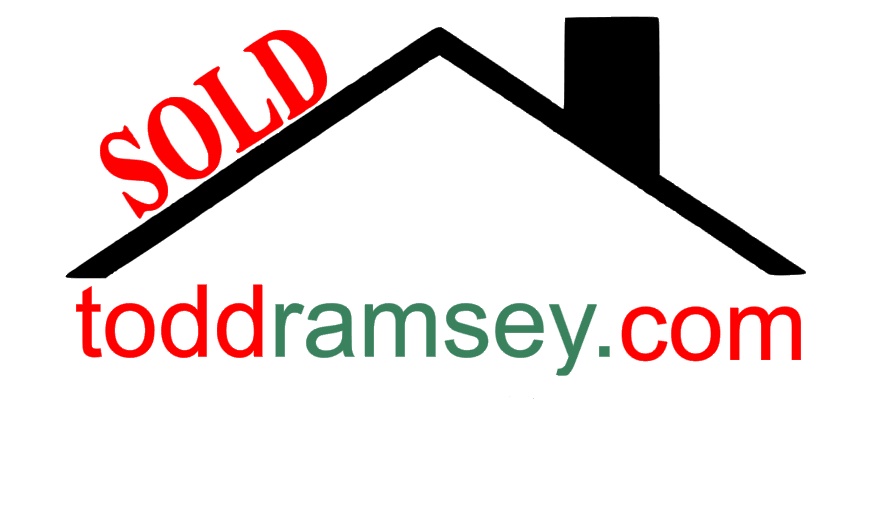4030 Charles Boulevard
$270,100
-
Beds3
-
Baths3
-
Garage
-
Sq. Ft.1750
































Description
Completely remodeled and updated three bedroom, two and one-half bathroom, 1,750 heated square feet one story brick ranch with two car garage and huge 25' x 14' screen porch. Located in Wintergreen, Hope and DH Conley school district on a .80 acre lot. Spacious family with masonry fireplace, dining or living room with beautiful bay window maximizing the light within the space. Interior; new flooring with carpet and LVP, all walls, trim, doors painted, new kitchen cabinet doors and new bathroom cabinets, replaced all countertops with solid surface, new wall oven, stove top, dishwasher and vented hood, new sinks and sink fixtures, new toilets, new mirrors and new bathroom hardware. Replaced all light fixtures, ceiling fans and electrical outlets and switch covers. Replaced 13 primary windows, new vinyl boxing and facia, new front steps and replaced all cast iron plumbing. Call and make an appointment to see this beautiful, remodeled home.
Contract Info
-
Sub-Type
Single Family Residence -
Construction Type
Stick Built -
Status
Closed -
Effective Date
2022-05-03 -
Delayed Marketing Date (DM)
2022-05-04 -
Auction
No -
List Price/SqFt
151.94 -
Sub Agent Comm
0 -
Sub Agent Comm $/%
% -
Buyer Agent Comm
2.5 -
Buyer Agent Comm $/%
% -
Variable Comm
Yes -
Stipulation of Sale
None
Location Information
-
Street #
4030 -
Street Name
Charles -
Street Suffix
Boulevard -
County
Pitt -
City
Greenville -
State/Province
NC -
Zip Code
27858 -
City Limits
No -
Marketing City
Greenville -
Subdivision
Country -
Secondary Subdivision
N/A
Remarks and Showing
-
Directions to Property
1/4 mile past Bells Fork on Charles Blvd., home will be on your right headed South. -
Sign on Property
Yes
Property Exterior Info
-
New Construction
No -
Lot Acres
0.8 -
Lot SqFt
34848 -
Lot Dimensions
150' x 175' x 178' x 274' (approximately) -
Waterfront
No -
Waterview
No -
Location Type
Mainland
Property Interior Info
-
SqFt - Heated (Primary)
1750 -
Total SqFt - Heated (Primary + Separate)
1750 -
# Baths - Full
2 -
# Baths - Half
1 -
# Baths - Total
3 -
# Bedrooms
3 -
Stories
1
Legal & Taxes
-
Tax Assessed Value
146767 -
Total Real Estate Property Taxes
1325.1 -
Deed Book
4274 -
Deed Page
152 -
Legal
RES HWY 43 -
Broker Owner
No -
PID
4696230490 -
Tax Identifier
019622 -
Plat Book
DBH42 -
Plat Page
139 -
Special Assessments
None Known -
Tax Year
2021 -
Year Built
1975 -
Zoning
RA-20 -
HOA
No -
Cobra Zone
No -
Federal Flood Ins Avlbl
No -
Elementary School
Wintergreen -
Middle School
Hope -
High School
D.H. Conley
Details
-
Garage & Parking
Attached Garage Spaces 2 , Detached Garage Spaces 0 , Total # Garage Spaces 2 , Total Carport Spaces 0 , Driveway Spaces 2 , Other - See Remarks No door , Tandem -
Handicap Accessible
None -
Attic
Scuttle -
Basement
None -
Construction
Wood Frame -
Exterior Features
None -
Exterior Finish
Brick Veneer -
Fencing
None -
Foundation
Crawl Space -
Fuel Tank
None -
Green Bldg Certify
None -
Green Bldg Features
None -
Parking Features
Concrete , On Site -
Patio and Porch Features
Covered , Porch , Screened -
On-Site Pool/Spa
None -
Roof
Composition -
Stories/Levels
One -
Road Type/Frontage
Maintained , Paved , Public (City/Cty/St) -
Lot Water Features
None -
Cooling
Central , Heat Pump -
Heating
Forced Air -
Heating System Fuel Source
Natural Gas -
Water Heater
Electric -
Utilities
Community Water , Septic On Site -
Current Service Providers
Electric Provider Greenville Utilities , Water Provider Eastern Pines Water -
Appliances/Equip
Central Vac , Cooktop - Electric , Dishwasher , Stove/Oven - Electric , Vent Hood -
Fireplace
1 -
Flooring
Tile , Vinyl -
Interior Features
1st Floor Master , Pantry -
Laundry Features
Closet , Hall -
Heated SqFt
1600 - 1799 -
HOA and Neigh Amenities
No Amenities -
Operating Expense
0 -
Terms
Cash , Conventional


